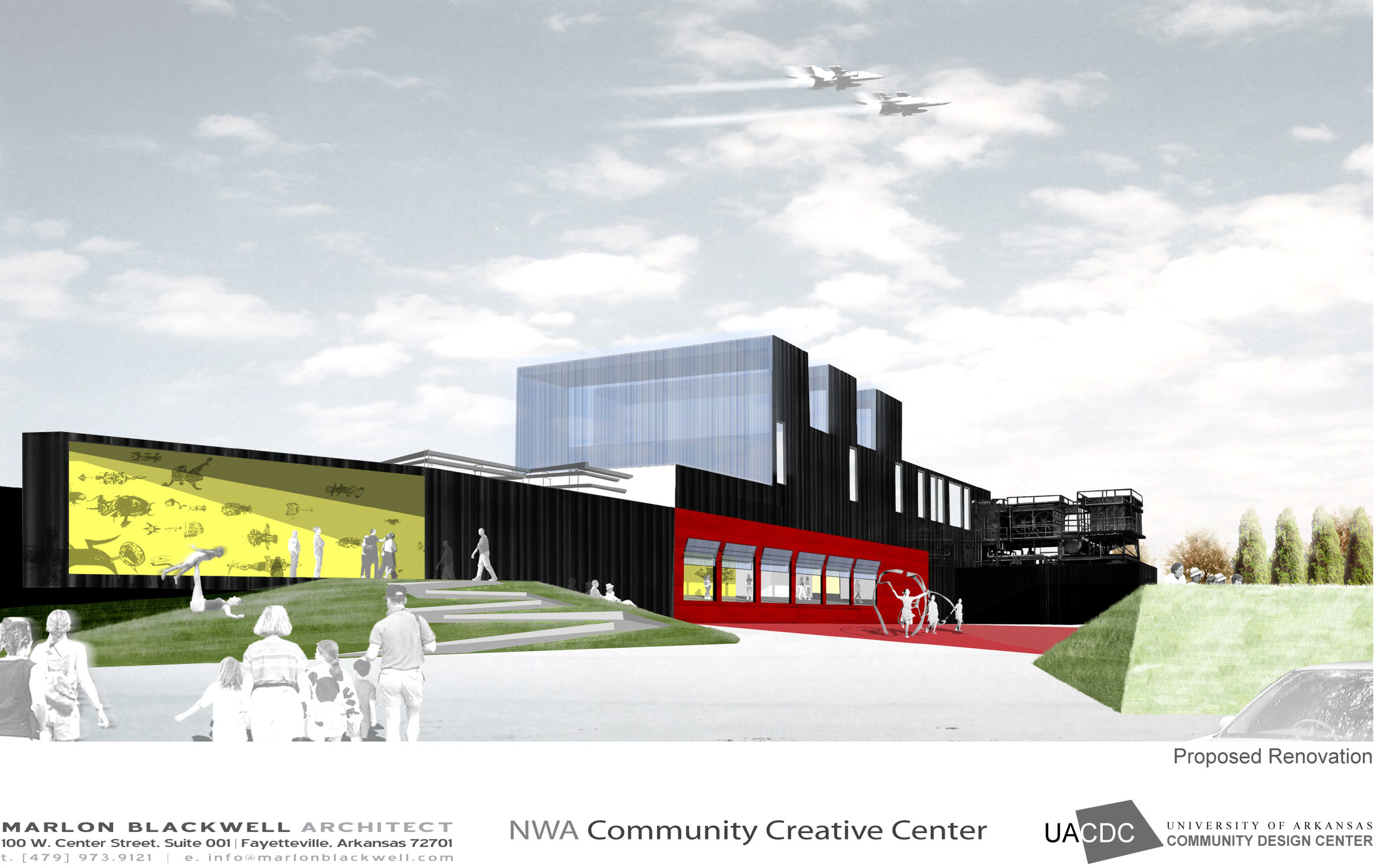In association with Marlon Blackwell Architects
A newly formed nonprofit arts education group wants to convert a former food production facility into new studio and performance space. To minimize costs involved in replacing exterior materials, the metal skin is refurbished through new graphic effects. Interior loft studios and ground floor public gallery spaces are naturally lit through a new fabric of rooftop monitors and transparent garage doors. A combined green parking lot and art garden with outdoor performance space doubles as a neighborhood park.
Client
Northwest Arkansas Creative Community Center


